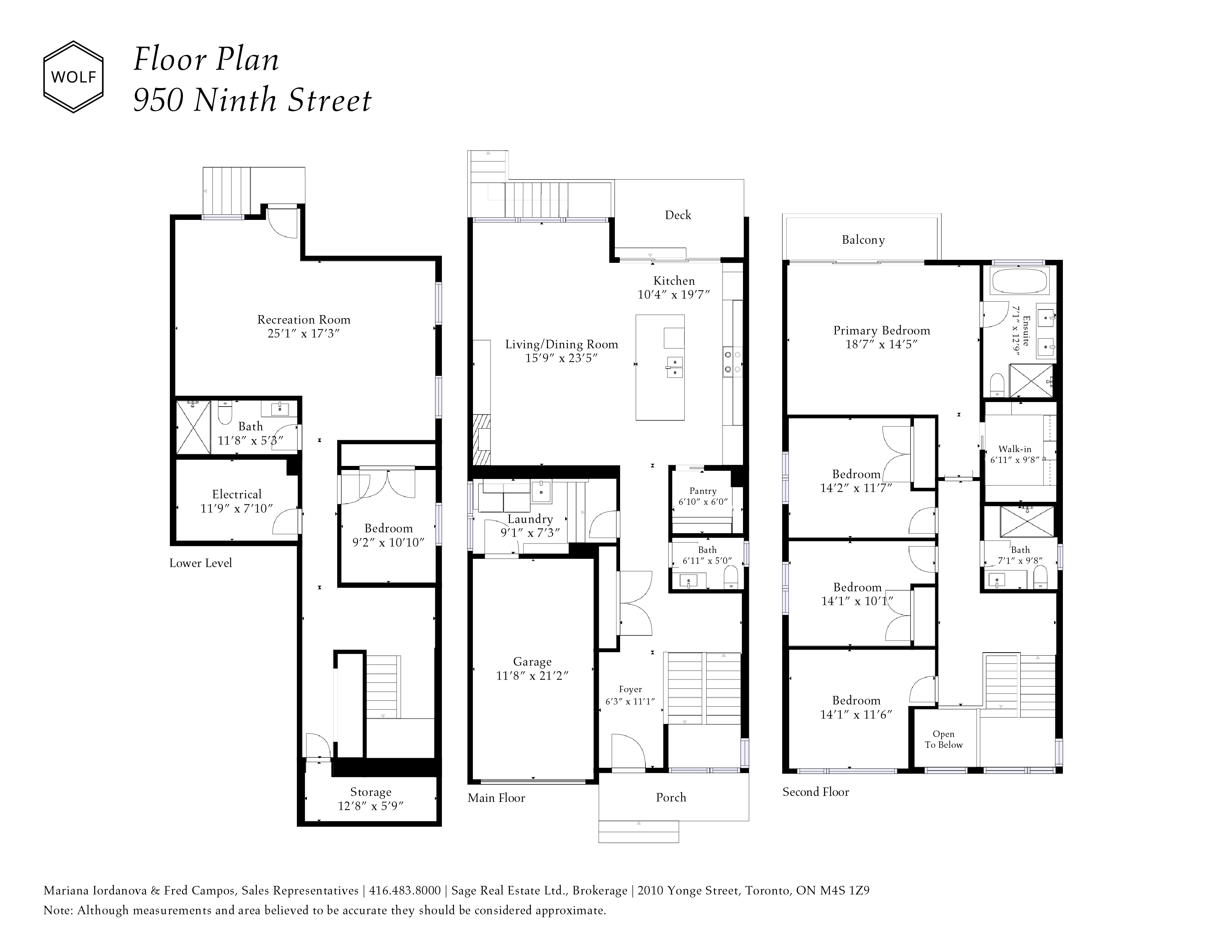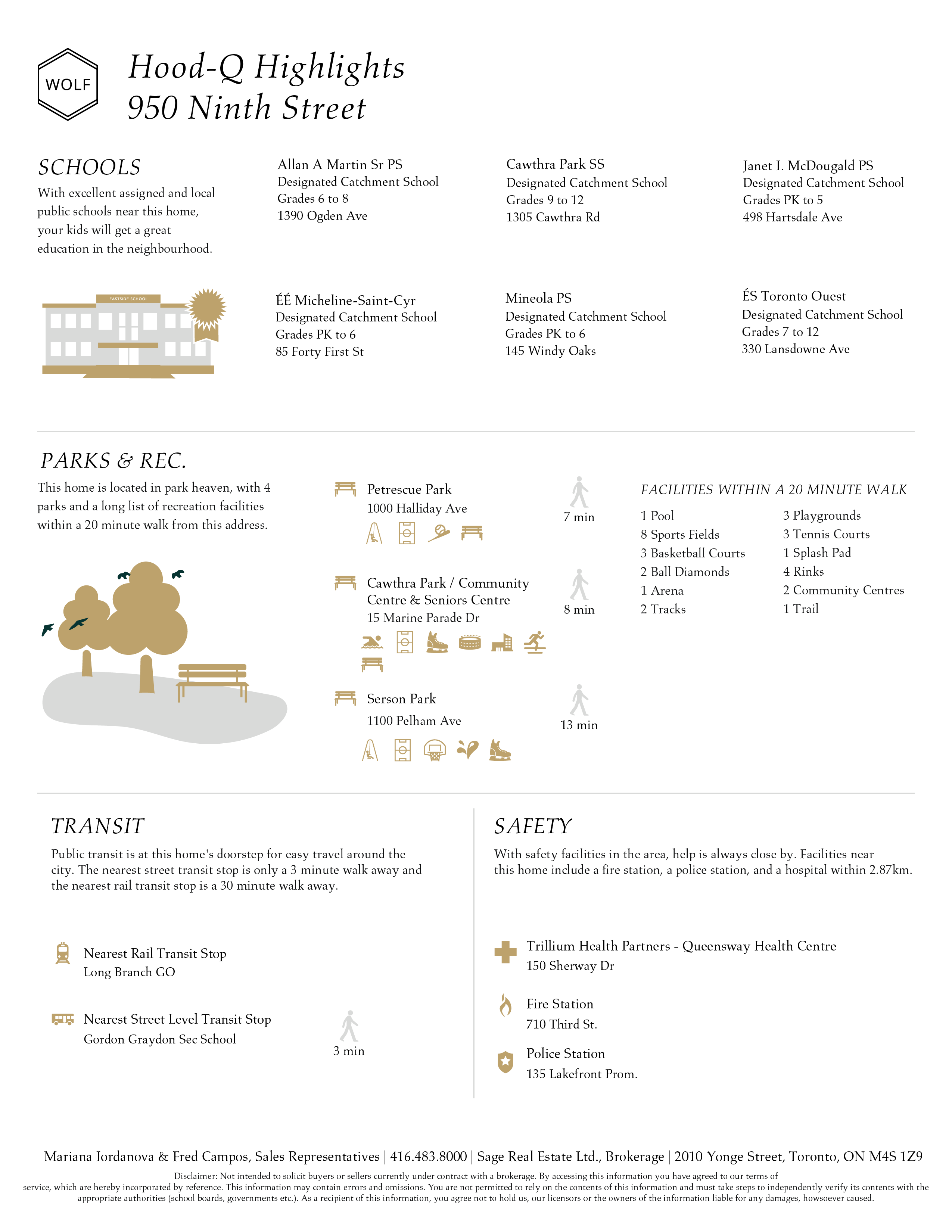SOLD
950 Ninth Street
SOLD
PRICE
4 + 1
BEDROOMS
4
BATHROOMS
Money Can’t Buy You Style, Class and Happiness But Can Get YOU a Custom Home!! Win Win Win! Welcome to Nine Fifty Ninth, A Lakeview Love Story!
Vogue, Strike a Pose!, Nobody does it like you!
You Thought You Woke Up in Chateau Marmont in the Arms of James Bond, whisper Ninth, Nine Fifty Ninth.
Diamonds For Breakfast? Have your Cake and Eat it too. Whether you like your martini shaken or stirred, extra olive or dry as a bone, you will be seduced by the elegance, exquisiteness and exotica we bring you here. Wait, there’s more – The Trifecta of Real Estate Dreams as in Luxurious, Lavish and Legendary. A detached home will rise to the occasion and offer you all the space you only dreamed of and never imagined possible.
Is this Real Life or is this just Fantasy? Open Your Eyes and See. Great Expectations, Meet Great Heights and Great Lengths in Our Custom Detached Property. Grand and Expansive Layout situated in One of the Most Desired Neighbourhoods in the City, Lakeview!
… Here’s the kicker, you get to live in the best West end community close to the lake, incredible school district, 15 min quick zip over to the city’s hustle and bustle , in a stunning property without the million dollar reno bill….Come on!! Thoughtfully designed and executed, using the highest quality of finishes, impeccable use of space, paying homage to modern architecture with a green consciousness.
A full veil of privacy, nobody to throw shade or rain on your parade with an outdoor space that’s easy to love and care for, have a garden if you like, set up your dining space, listen to smooth jazz or play sweet, sweet guitar(if that’s your jam). Whatever your heart desires. . An elated feeling of “I love the life we live” is often experienced once you own this prized piece of real estate, the Faberge Egg of custom homes, catch my drift. Almost 2,600 interior square feet, multi level, Four Bedroom, Walk In Closet, Basement with a Walk Out, modern high end finishes, with breath taking and heart stopping cascading windows, REYNAERS CURTAIN WALL, floating staircase and patio slide and lift and slide doors (to brag to your friends about and then some.) You have the space and views to meditate, create and Dolce Fare Niente, entertain and be entertained ! Pass the negroni, chill the wine, life is meant for living. Close your eyes and see her, the Vogue of Homes, Style and Grace, her 11ft soaring ceilings, all the light shining through the floor to ceiling windows, a magnificent home with a generous layout, she will invite you in, capture your fancy and you will never leave. Surrender to your feeling, Home is where your heart is and your heart belongs to her, Nine Fifty Ninth
Details
Possession | TBD
Property Taxes | $3,866.55 / 2022
Lot Size | 40 x 100 feet
Parking | 1 built-in garage and 1 private drive parking space
Price | SOLD
Finishes and Upgrades
First Floor
Grandeur Engineered wood flooring ¾”
Fireplace with porcelain slabs, NS Nero Marquina 6mm
Regency Gas Fireplace C40LE-NG11/CC40RE-NG11
Kitchen , maple melamine boxes with painted MDF and Natural Halifax Oak Door, soft closing
Countertop, Porcelain NS Eternal White Mate 12mm
Powder room vanity with NS Nero Marquina 6mm
Second Floor
Sound proof insulation between the rooms
Poplar wood for trim and baseboards
Grandeur Engineered wood flooring ¾”
Custom Vanities for both washrooms
Wall strip lighting for master bedroom
Stand up showers, complete waterproofed
Appliances
JJW2430IM 30 IN 5.0CUFT ELECTRICAL WALL OV CONV M-CLN FLOATING (Jenn Air)
JMC2430IM 30IN 1.5CUFT BLT-IN CONV Microwave (Jenn Air)
JGC7636BS 36IN NG COOKTP 6BRNR GAS (Jenn Air)
AVG AVM368PS 36IN INSERT HOOD LINER 860CFM 3SPD BFFL FLTR SS
JF42NXFXDE 42IN 24.2CUFT BLT-IN FRIDGE INT ICE PANEL (Jenn Air)
BLOM DWT51600FBI 24IN BLT-IN TT DW 6CYCL 48DB 14PS SS TUB BAR HNDL PANEL
Samsung DVE45T6100P, 7.5 Cu.Ft. Electric Dryer with Steam Sanitize+
Washer, Samsung WF45R6100AP, 5.2 Cu.FT. Front Load Washer with Steam
House
Fully sprayed foam insulation
Central Vacuum 215 & Attachment Kit 30’
11 Ceiling Speakers throughout the house, Proficient 6.5 Model C635
4 Security Cameras, 5MP Hikvision 1TB
Alarm system throughout the main floor and basement
Aiphone Intercom Monitor
Network CAT5 , in all the rooms in the second floor, in the living room and basement
Poplar wood baseboard, trim and solid interior door
Ecobee Thermostat
Luminiz Nextgen Pot lights in the main Floor
Windows, CS77 Tilt& Turn Reynaers Aluminium, 5mm – 5/8″- 5mm Clear Tempered Low E Argon Black warm Spacer
Sliding door , CP 130-LS slide and lift-slide system
Front Corner window, is REYNAERS CURTAIN WALL SYSTEM CW-50
Front Door, Solid wood
Exterior, ACM Panel
Photography
Video
Video
Tour
Map
Map
Lakeview
Lakeview is located in the southeast section of Mississauga and shares its eastern border with the City of Toronto. Along Lakeshore Road there are some street signs welcoming you to Lakeview and to Mississauga but no real fanfare that will signal that you have exited one city and entered another. Part of the understated lay of the land can be attributed to Lakeviews past which was dominated by a power generating plant along the waterfront. This plant was decommissioned in 2005. Ever since this time local residents and City of Mississauga officials have been engaged in consultation and planning efforts to reimagine and revitalize Lakeview and to realize its vast potential as a neighbourhood. Situated along the Lake Ontario shoreline the possibilities are endless.
To learn more, click here.
Contact the Agent

Fred Campos
Sales Representative
647.500.5693
[email protected]

Mariana Iordanova
Sales Representative
647.885.7143
[email protected]

